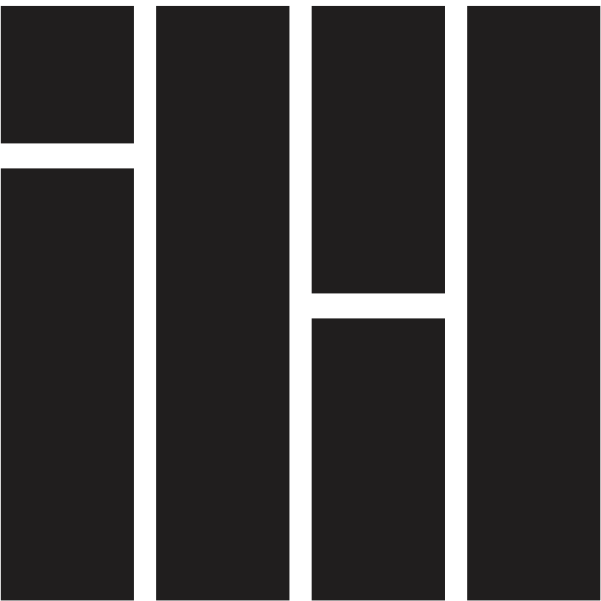Status:
Completed
Location:
Targu Mures, Romania
Year:
2015
Client:
Vertiqual Engineering
Team:
Ionel Pascu
EN
This building is a factory, but in opposition to the way most production facilities are built around the equipment, this construction’s design was from the start centered on its occupants. Considering the comfort of the employees to be of the same importance as the technological flow of the production line, the design process generated a building that looks more like an office building than the opaque metal boxes that are usually found on the outskirts of cities. In terms of sustainability, the glazed area of production is oriented on 3 sides (East, West, and South) and is also helped by skylights so it can benefit from natural light as much as possible. As a general overview, the building negotiates the clear geometry with the repetitive nature of the elements on the facade.
RO
In opozitie cu felul in care se construiesc majoritatea cladirilor de productie, organizate in functie de fluxul functional si utilajele necesare, aceasta cladirea a fost conceputa de la inceput sa serveasca ocupantii. Punand pe acelasi loc confortul angajatilor cu cel al fluxului tehnologic, procesul de design a generat o cladire mai degraba asemanatoare cu una de birouri decat cu cutiile metalice prefabricate aflate de obicei la periferiile oraselor. Din punct de vedere al sustenabilitatii, zona de productie beneficiaza de iluminare naturala pe 3 laturi ale cladirii, orientate Est – Sud – Vest, fiind ajutata si de luminatoare in tavan, astfel incat sa se foloseasca lumina naturala cat mai mult posibil. Ca si imagine generala, cladirea negociaza monoblocul masiv cu natura repetitiva a elementelor de pe fatada.
2015 Anuala de Arhitectură Mureș – Arhitectura dotărilor comunitare și pentru activități economice
